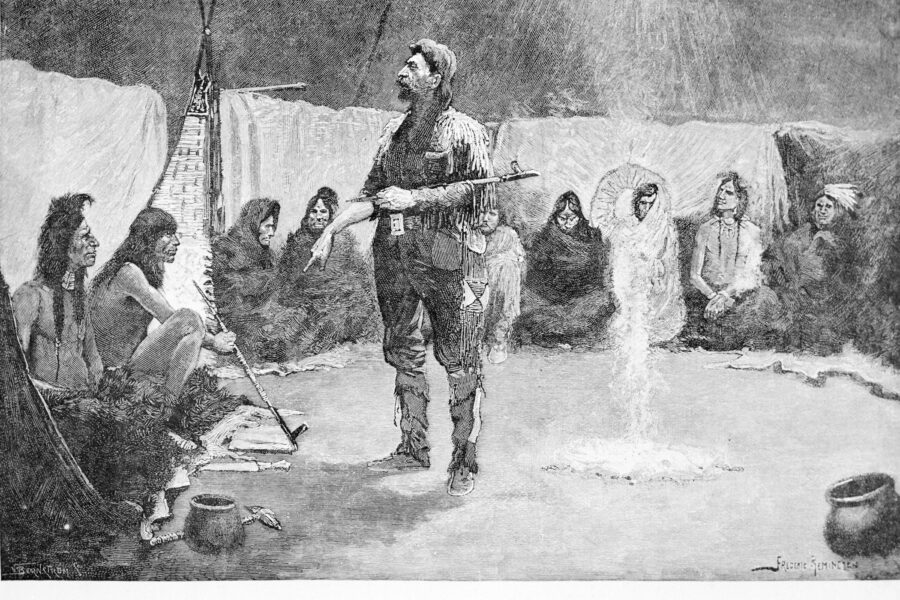When in situ the five commissioned caravans will group together in a wagon circle, creating a central ‘big-top’ social space designed by Bureau A, the Hearth.
The commune gathers in the hearth, the assembling centre of the ensemble. It is a simple protective space around a fire where the caravans and its population can get together. It is composed of a few basic elements: a covering fabric, a round table and a fire. The most elemental devices of architecture (the covering fabric), design (a table), and technique (the fire) create the communal heart of the travelling family.
The space functions as a social multipurpose seating area and performance space, as the table turn into a stage. The central space will feature a daily programme of music and performance.




